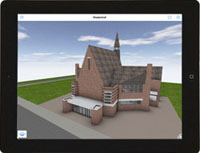WORKING METHOD
Since 2012, S2 architects is equipped with BIM (Building Information Modelling) software. Now, a virtual 3D model is built for each design or building, from which the project documents are generated. The central processing in the digital 3D model even shows the latest changes and cutbacks directly and unequivocally in all project documents. Discrepancies are impossible. If also the contributions of the manufacturer and installer are included in the BIM model, it is not necessary to check and coordinate everything.
The BIM model generates all project documentation. These are the drawings (floor plans, cross sections, facades, fragments and details), the visualizations (impressions and animations), the calculations (building regulations, EPC, environmental performance) and the reports (amounts charts, energy consumption, shadow diagrams). The BIM model is ideal for the communication with clients, tenants, consultants or other interested parties: in each design stage you can walk through the building plan on your own PC, iPad or iPhone.
Would you like to try, then you need to install the BIMx viewer. After you have installed the viewer you can download a model.
Download BIMx Viewer:
Download model:
From the A10 Ring Amsterdam:
- After exit S103 follow direction Bos en Lommer
- Turn left to Haarlemmermeerweg
- After 2,6 km go left to Haarlemmermeerplein
- After the railway brigde turn right to the Sloterdijkstraat
- After the bridge turn right to Prinseneiland 101



